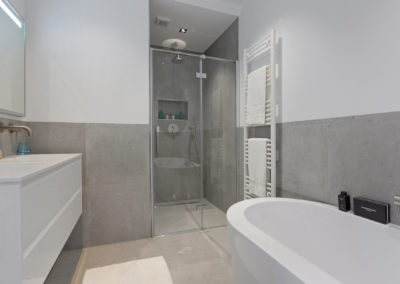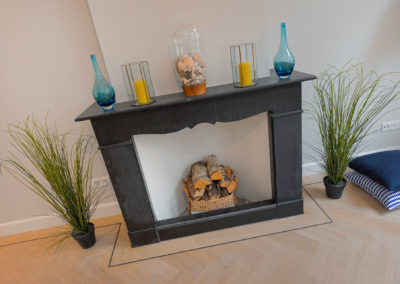Schuytstraat
CHARACTERISTICS
Bedrooms: 4
Bathrooms: 2
Outdoor space: ca. 35 m²
Total living space: 140 m²
Price: € 675.000 plus costs
Just around the corner from the Sweelinckplein we offer this beautifully renovated 4- / 5-room ground floor apartment with double rear building. The house has recently been completely renovated from top to bottom with high-quality materials and the result is there!
Layout:
Entrance; entrance hall with white marble floor; cupboard under the stairs; spacious, modern toilet with washbasin; double doors opening up to the spacious living / dining room approx. 12.85 x 3.80 with the original ceilings, herringbone parquet floor, fireplace and sliding doors to the backyard; luxury open kitchen with 5-burner gas cooker (Boretti) and extractor hood, wine cooler, fridge / freezer, dishwasher, composite worktop and boiling water tap (Quooker); beautifully landscaped backyard facing southeast with storage; hallway to the rear building; 2nd toilet with washbasin; modern bathroom with walk-in shower, freestanding bathtub and bathroom furniture with double sink; spacious closet with position for washing machine and dryer; work / cupboard room approx. 3.20 x 2.30 with French doors to the garden; bedroom approx. 3.75 x 3.20 with French doors to the garden; stairs to the 1st floor; corridor; two bedrooms approx. 3.20 x 2.90 and approx. 4.35 x 2.30 with an intermediate 2nd bathroom with walk-in shower and bathroom furniture.
Start project
June 2018
Renovation
June 2018 – October 2018
Completion
October 2018
Arrange a
viewing
Layout:
Entrance; entrance hall with white marble floor; cupboard under the stairs; spacious, modern toilet with washbasin; double doors opening up to the spacious living / dining room approx. 12.85 x 3.80 with the original ceilings, herringbone parquet floor, fireplace and sliding doors to the backyard; luxury open kitchen with 5-burner gas cooker (Boretti) and extractor hood, wine cooler, fridge / freezer, dishwasher, composite worktop and boiling water tap (Quooker); beautifully landscaped backyard facing southeast with storage; hallway to the rear building; 2nd toilet with washbasin; modern bathroom with walk-in shower, freestanding bathtub and bathroom furniture with double sink; spacious closet with position for washing machine and dryer; work / cupboard room approx. 3.20 x 2.30 with French doors to the garden; bedroom approx. 3.75 x 3.20 with French doors to the garden; stairs to the 1st floor; corridor; two bedrooms approx. 3.20 x 2.90 and approx. 4.35 x 2.30 with an intermediate 2nd bathroom with walk-in shower and bathroom furniture.
Particularities:
– free hold
– year of construction 1899
– use area 140m2
– entire apartment has a modern herringbone oak parquet floor
– videophone installation in the hall and on the 1st floor
– completely new window frames with double glazing
– heating by combi boiler (Remeha ’18)
– electricity: 11 groups with earth leakage switches
– 1 year warranty on all work
In short, an apartment that has a very high quality and which is ready to move in!
Apartment
Ground floor
First floor
Second floor
Third floor
ARE YOU INTERESTED AND DO YOU WANT TO PLAN A VISIT?
CONTACT US DIRECTLY
If you want to receive more information about this project or if you want to arrange a viewing, please fill out the form below or contact us through:
t: +31 (0)70 744 8232 of info@rhodium.nl.

































